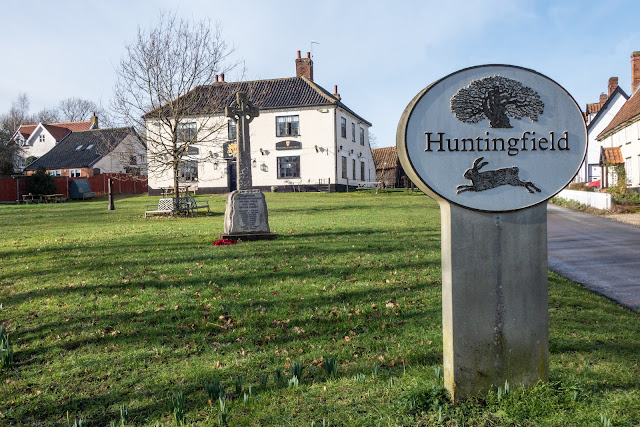Changing the Guard at Buckingham Palace

A visit to London was planned for today - a day which turned out to be the hottest of the year so far! However, with plenty of suncream and water to drink, we ventured to our main point of interest which was the changing of the Guard at Buckingham Palace. I had not seen this before and when we arrived outside it appears hundreds more had not either! So, here are the people outside the Palace, occupying any vantage point possible while the music rose from in front of them. What we then decided was to be in position to see them marching past when they left the Palace and watch for the ones returning to their barracks. Here are a couple of images of guards marching up The Mall toward us Some from the Palace assembling ready to march down The Mall More arriving from The Mall The gardens in front of the Palace were beautiful At the top of these sets of steps, known as The Duke of York Steps, and looking down on St James Park and The Mall, stands an imposing granite column topped by a r...



