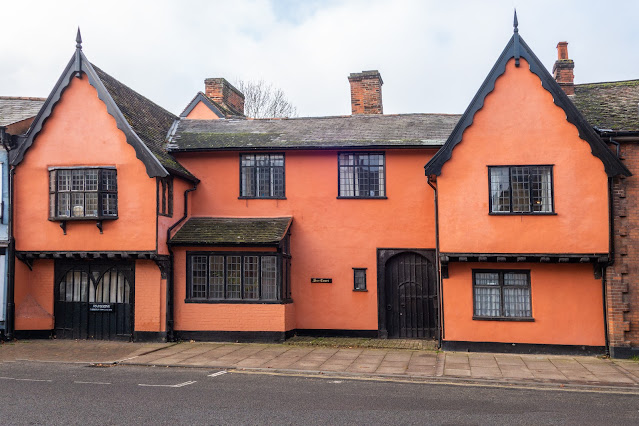Lincoln and the Cathedral Minster
Today we visited the city of Lincoln. We did not have a general exploration in mind, but had set the Cathedral as our main choice. So we parked on the outskirts at a `park and ride` and rode into the bus station near the center of the city. From there we walked through part of the town, across the River Witham, and past the castle up to the cathedral.
So really, my view of Lincoln was on this route only, but still a great place to see.
Barge moored to the river side.
Lincoln Cathedral, also called Lincoln Minster and formally the Cathedral Church of the Blessed Virgin Mary of Lincoln, is a Church of England cathedral. It is the seat of the bishop of Lincoln and is the mother church of the diocese of Lincoln. The cathedral is governed by its dean and chapter, and is a grade I listed building.
The earliest parts of the current building date to 1072. The building was completed in 1092, but severely damaged in an earthquake in 1185. It was rebuilt over the following centuries in the Gothic style.
The cathedral became the tallest building in the world upon the completion of its 160-metre-high (525 ft) central spire in 1311. It surpassed the Great Pyramid of Giza, and held the title until the spire collapsed in 1548 and was not rebuilt.
The cathedral holds one of the four remaining copies of the original Magna Carta, which is now displayed in Lincoln Castle. (I wish I had known that when we visited!) It is the fourth largest cathedral in the UK by floor area, at approximately 5,000 m2 (50,000 sq ft).
I found it difficult to get an image of the cathedral which showed anything but a small part of this massive building. This image above is of one of the gateways to the area in general.
East end of the Cathedral
The cloisters which led to the Chapter house. These days the cloisters are used for various functions such as craft fair and sales.
The two large stained glass rose windows, the matching Dean's Eye and the Bishop's Eye were added to the cathedral during the late Middle Ages. The former, the Dean's Eye in the north transept dates from the 1192 rebuild begun by St Hugh, completed in 1235. The latter, the Bishop's Eye, in the south transept was reconstructed a hundred years later in 1330.
`Lincoln Cathedral is fortunate to have an organ that is admired by players across the world. Completed in 1898, it proved to be the last completed cathedral instrument finished by ‘Father’ Henry Willis himself, and one of his finest.
It also has the distinction of being one of the two Father Willis organs in English cathedrals to retain its original tonal scheme. It is a magnificent instrument both for solo recital playing and for accompanying the daily routine of worship in the cathedral, supporting both large-scale congregational singing in the nave and the more subtle requirements of colouring Psalms, anthems and canticles alongside the cathedral choir`. Altogether, a wonderful building with hundreds of years of various styles of architecture in it.
The central nave was built in what is called the "Early English Gothic" architectural style. Spectacular to say the least.
Lincoln`s Tournai fonts
Tournai fonts are a type of baptismal font made from blue black limestone during the 12th and early 13th centuries in and around the Belgian town of Tournai by local masons.
A wedding party outside the magnificent west end of the Cathedral
The Chancery, a Grade I listed building, in the lane at the east of the Cathedral.
The building has been called the Chancery for most of its history, but is also known as `Katherine Swynford's house` after its most famous occupant. Katherine Swynford, Duchess of Lancaster, the third wife of John of Gaunt, Duke of Lancaster.
For me, it is important as a surviving example of early C14 and late C15 domestic building, and because of its early use of a brick front.


















Comments