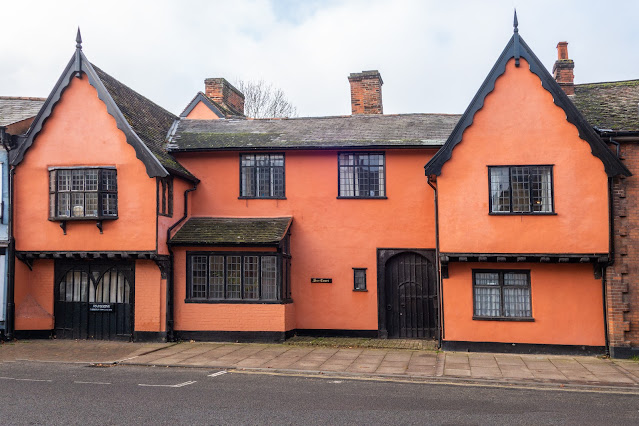Beaumaris Castle and Penmon Point
Before we had travelled to Anglesey, we had plotted a few places to visit - weather permitting! We were lucky with the weather, so today we are heading to Beaumaris to look at "The Greatest Castle Never Built" - as it is described. It was the last of the royal strongholds created by Edward I in Wales – and perhaps his masterpiece. The following it taken from the Welsh Touret site:
Here, Edward and his architect James of St George took full advantage of a blank canvas: the ‘beau mareys’ or ‘beautiful marsh’ beside the Menai Strait. By now they’d already constructed the great castles of Conwy, Caernarfon and Harlech. This was to be their crowning glory, the castle to end all castles.
The result was a fortress of immense size and near-perfect symmetry. No fewer than four concentric rings of formidable defences included a water-filled moat with its very own dock. The outer walls alone bristled with 300 arrow loops.
But lack of money and trouble brewing in Scotland meant building work had petered out by the 1320s. The south gatehouse and the six great towers in the inner ward never reached their intended height. The Llanfaes gate was barely started before being abandoned.
So the distinctive squat shape of Beaumaris tells of a dream that never quite came true. Still it takes its rightful place on the global stage as part of the Castles and Town Walls of Edward I World Heritage Site.
Because this castle is special – both for the scale of its ambition and beauty of its proportions. Gloriously incomplete Beaumaris is perhaps the supreme achievement of the greatest military architect of the age.
The moat around Beaumaris
South Gatehouse
The North Gatehouse
Some of its 300 arrow loops
A modern rendering (2016) of the master builder - James of St. George
The Chapel - taken with difficulty though a window, as it was shut off!
Well worth a visit to savour the history of 800 years ago. Having left the castle, we headed toward the river side passing through some of the town of Beaumaris in the process.
The 14th-century Tudor Rose (one of the oldest original timber-framed buildings in Britain) this was in the main street.
Symmetry on Beaumaris Pier
And so onto Penmon Point where the remains of a Priory are sited and just a little further, Penmon Point itself. I only took a couple of images here.
Part of the ruins of the Priory
Penmon Priory is believed to have been established by St. Seiriol, as early as the 6th century. The existing 12th century stone St. Seiriol church and tower date from around 1140 and is a fine example of Romanesque architecture. Within the church interior are two medieval crosses carved in the Celtic style. Close by the church is a stone built dovecot (c.1600s) built by the Bulkeley family of Beaumaris. (below)
St. Seiriol's Well also lies close to the church and is believed to have healing powers and visited by pilgrims.
Penmon Priory stone built dovecot with domed roof c.1600s
Trwyn Du Lighthouse
A short drive away, and classed as the same carpark, we came to Penmon Point with its lighthouse. The first lighthouse was erected in 1838, at a price of £11,589. There had been a call for a light at this location for some years by master shipmen in the nearby city of Liverpool, especially after the steamer the Rothsay Castle ran aground and broke up on nearby Lavan Sands in 1831 with 130 people losing their lives.
The present Lighthouse, built 1835–1838, is 29 metres (95') tall and was designed by James Walker. It was his first sea-washed tower, and a prototype for his more ambitious tower on the Smalls.
The Lighthouse has a stepped-base designed to discourage the huge upsurge of waves that had afflicted earlier lighthouses on the site and reduce the force of the water at the bottom of the tower. Austere vertical walls, instead of the usual graceful lines of other rock towers, are probably an economy measure. The tower has a crenelated stone parapet, in preference to iron railings on the gallery, and narrows in diameter above the half-way point. These are features used by Walker in his other lighthouse designs. The tower is distinguished by its original three black bands painted on a white background. Its also bears the words "NO PASSAGE LANDWARD" on its north and south sides.
Walker also pioneered, unsuccessfully, the use of a primitive water closet, comprising a specially designed drain exiting at the base of the tower. The stepped design of the lighthouse may have helped water exit the closet, but surges of seawater made its use difficult during heavy weather.
The light-source initially was a 4-wick Argand lamp, set within a first-order fixed catadioptric optic manufactured by Isaac Cookson & co. It displayed a fixed red light.
In 1922 Trwyn Du became the first Trinity House lighthouse to be automated, when it was converted to unwatched acetylene operation and the lamp was converted to solar power in 1996 with the lighthouse being modernised extensively at that time.
At present the Lighthouse has a 15,000 candela light that flashes once every 5 seconds and can be seen 12 mi (22 km) away. Additionally, a 178-kilogram (3½ cwt) fog bell sounds once every thirty seconds. There was also a lifeboat station built in 1832, nearby, but this closed in 1915.
The tower has been unmanned since 1922 and is checked from Holyhead Control Centre. In August 2019 Trinity House started trials of a new fog horn, stating, "The bell is activated by an ageing electronic striker mechanism which no longer provides the assurance of reliability which is needed."
All in all, a great day out without to much driving from base.


















Comments