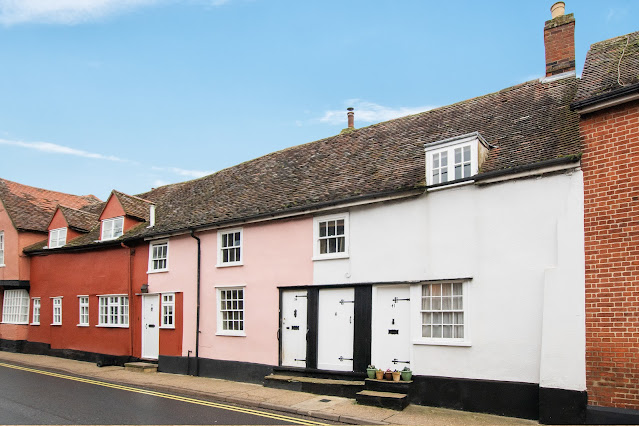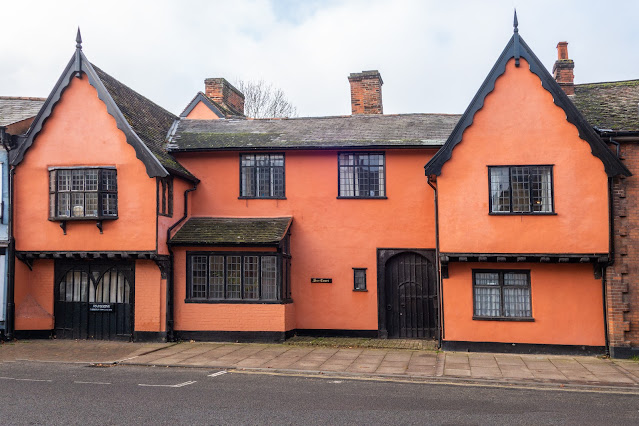Hadleigh`s Benton Street - Listed Buildings
The houses in Benton Street vary considerably in size, from the properties listed first in this post, (number 37 to 41) to the grand ones like the Old Manse further down the road and also Benton End House. Still a beautiful street, despite the modern curse of traffic which is reaching a point where something will need to be done to alleviate the problem. There are a few closed pubs in the street, the ones not shown here are the Black Swan at number 4 and the Falcon at number 63, as neither are listed buildings. So, onto a few of the listed buildings.
Numbers 37 to 41, are probably of C17 origin, classed as a `range of tenements` over two storeys with an attic. It`s the usual timber-framed and plastered building, and is listed as having a `Central ground floor entry with double doors` but now has more doors added, it appears. Probably when the house was divided up into the three properties which it now appears to be.
The Old Manse at number 90 Benton Street is an C18 building over two storeys. It`s in red brick with an attic, which has three dormers. It has a three window range, which are flush-frame sash with glazing bars. Apparently, it also has small wood modillion eaves cornice and an open pediment hood to the Doric doorcase, none of which can be seen from the road as the high wall and gate preclude that. Not only is the main building listed, but also the outbuilding to the right of the picture and the surrounding wall. Lucky Pastor, I say!
Numbers 73 and 75 are probably C16 but the exterior features are probably a good deal altered, although it is possible that they have interior interest. It is a two storey timber framed building with plastered filling in the walls and tiled roofs. The upper storey projects on the west front at two slightly different levels on curved brackets, with exposed joists.
Another property which is dated from C16 but with external features largely C17/18. Most of the house is late C17 with C18 re-fronting. It has two wings at the back extending east. The front breaks forward slightly at each end with rather attractive cornice. It has a dentil pediment doorcase with scroll consoles. The north side of the north-east wing has a late C17 window of three lights with an arched central light and leaded panes, unfortunately you cannot see it from the road! There are several interior features including a late C17 staircase. At the north end front, there is a rebuilt chimney stack with inset panel marked DW 1765.
Another lovely looking building at 86 Benton Street and one which I can find limited information. The date panel on the front says 1714. It`s a two storey, timber framed and plastered building with a tiled roof. The ground floor has been considerably altered and it has modern windows. However, it`s one of my favourites in the road.
The Kings Arms (once known to locals as the `Monkey`) is now residential, but once was a Pub which closed in 1993. It is of C16 and C17 construction but considerably restored. It`s a two storey timber framed and plastered building with roofs tiled. It has cross wings north and south. The upper storey of the north cross wing projects on curved brackets with remains of moulded capitals and shafts. The upper storey of the main block projects in a similar way. There are two small gables on the main block. The ground floor has been much altered and has modern windows (old style) which are fitted with diamond panes. All the walls are covered with light washed pebble-dash.
Almost opposite the Kings Arms is The Flying Chariot
Known as "The Flying Chariot" this building was formerly an Inn, and is situated at 92 Benton Street. It is of Cl6 origin but with largely C17 features, especially on the front which has elaborate ornamental detail.
It is of L-shaped, two storey timber-framed and plastered construction with roofs tiled. The front and part of the south side have remains of extensive floral pargetting. There is elaborate carved wood detail on the whole of the front and the barge boards on north side. (See above picture)
The eaves board is carved and has the date 1656 over the North oriel window. It has a three window range, all oriel windows and supported by three brackets. They are all, except one, carved with the head of a man, said to be Charles I. See image below.
The eaves board is supported by six similar brackets. The oriel windows are of five lights with transoms and many of the leaded casements are original. The ground floor has one doorway with heavy carved pediment supported by brackets carved as lions. The door has six panels. Large rectangular chimney stack south part of front block, and at the back a two storey oriel window projecting from ground level. There is some good interior detail, including some painting, which I would love to see.
Haven Alms-houses - numbers 110 to 118 are of C17 construction, probably built by, or as a legacy of John Raven, circa 1636 (which was the year of his death). Born in Hadleigh, he went to Cambridge University and eventually qualified as a medical physician (MD) (Physician to Anne of Denmark)
The main block is of one storey, with a cross wing at the north end which is of two storeys. The building is timber-framed and plastered, with roofs tiled. The cross wing has a projecting upper storey on the front and some of the timber framing is exposed on part of the main block and cross wing. Doors are approached by small steps with handrail.

Benton End House is probably C16 and later, and the Architect is said to be Sir Peter Cheyney. Benton End House has a rich artistic and horticultural history. The artist, art teacher and plantsman, Sir Cedric Morris, bought the house from Sir Alfred Sainsbury in 1939 and opened The East Anglian School of Painting and Drawing.
Students at the school lived and studied at Benton End House, which is how Lucien Freud came to live here for a period of time in 1940. Lucien was a student of Morris’, and was painted by him in the first floor studio here, which is now the master bedroom.
Maggi Hambling is also known to have studied here, and she worked in the kitchen during her school holidays. I can think of worse places to work.
The house itself is C16 and later, of two storeys and attics, timber framed and plastered, with a tiled roof. Front wings extend north and south, and a wing at the back extends east. The front has been largely altered and includes C18 features. There are 3 gabled attic dormers.
The upper storey projects and there is a large, shouldered chimney at either end. The central doorcase has flat hood on scroll brackets. At the north end of the front is an octagonal brick pier with pointed cap. The east wing has a brick gable with octagonal flank piers, coping and a chimney stack with two octagonal shafts (moulded bases).
Altogether, a beautiful road which I never tire of walking along. As I said earlier, modern day traffic is in danger of ruining it for residents, and those walking through.















Comments