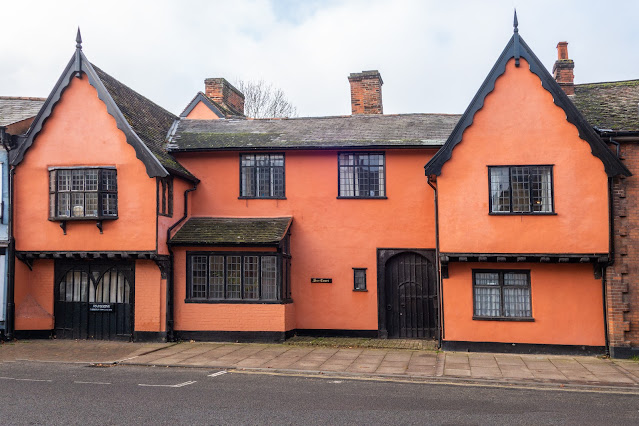The ancient market town of Monmouth
Wednesday dawned dull and wet and, supposedly, this was to be the story of today. So a visit to Monmouth, and a trip to Costa, before a wander to some shops, was the plan.
Once in Costa I managed to log onto the internet to check emails (what for, I wonder?) and to download some info for future blog / diary. Then a brief stroll up to the remains of Monmouth castle and a brief look at the Benedictine priory, which was established around 1075 by Withenoc, a Breton who became lord of Monmouth.
Nothing really remains of the original Priory which may have once been the residence of the monk Geoffrey of Monmouth, who was born around 1100 and is best known for writing the chronicle Historia Regum Britanniae ("History of the Kings of Britain")
It was credited, uncritically, well into the 16th century, but is now considered historically unreliable.
The Shire Hall in Agincourt Square, is a prominent Grade I listed building. Built in 1724, the Shire Hall was formerly the centre for the Assize Courts and Quarter Sessions for Monmouthshire. In 1839/40, the court was the location of the trial of the Chartist leader John Frost and others for high treason for their part in the Newport Rising
The memorial statue to the aviation pioneer Charles Rolls stands in front of the Shire Hall. The 8 feet (2.4 m) high bronze statue was designed by Sir William Goscombe John, R.A.and Sir Aston Webb, R.A. designed the pink granite plinth. The statue is a Grade II* listed structure.
Charles Stewart Rolls was the third son of John Rolls, 1st Baron Llangattock, and his family home was The Hendre to the north of the town, where Sir Aston also designed the Cedar Library.[3] The Rolls family were significant landowners in the nineteenth century and major benefactors to the town and county. The statue was proposed by the Borough Council in June 1910, to celebrate Charles Rolls' two-way crossing of the English Channel. However, Rolls was killed in an accident at an airfield near Bournemouth on the south coast of England the following month. The statue and plaques around the plinth therefore commemorate his life achievements.
The Gate House over the river Monnow
Interesting sign giving some history of the bridge and GateHouse
Past the Gate House and across the river Monnow, we came to the church of St Thomas the Martyr with interesting interior, as seen below. The building is constructed of Old Red Sandstone. Dedicated to St Thomas à Becket, it became a chapel-of-ease to St Mary's Priory Church as it did not have its own parish. It is listed in a papal edict by Pope Urban III in 1186. It is thought to have existed in 1170 although Charles Heath in 1800 reported evidence of earlier Saxon design in the shape of the architecture.
Both St Thomas' and the nearby Monnow Bridge were damaged by fire in the Battle of Monmouth in 1233, part of the series of uprisings against Henry III by his barons. This required the church to be repaired using over a dozen oaks supplied by the Constable of St Briavels in Gloucestershire. The wood was delivered by royal command from the Forest of Dean the following year
St Thomas the Martyr Church - The dog's tooth Norman chancel arch is still untouched.
The altar, from the Chancel steps.
The font on the south wall is decorated with crude images of faces, birds and a serpent in a Garden of Eden theme. At first sight it appears to be an unusually well preserved example of a 12th-century font, and carries a label that uses the word "early", but is now thought by historians to be a 19th-century pastiche.
A fairy door is a miniature door, usually set into the base of a tree, behind which may be small spaces where people can leave notes, wishes, or gifts for the "fairies". This one was opposite the Church and I nearly missed it!
The Robin Hood Inn building has late medieval origins. It is constructed in stone, with a wide, fifteenth-century four-centre doorway and is a rare medieval survival in Monmouth. Post the Reformation, the town was a centre for Catholicism and the landlord in the 1770s, Michael Watkins, allowed Mass to be celebrated in an upper room of the pub. The Penal Laws against Catholics were in force until the Papists Act of 1778, and Watkins was amongst those who successfully petitioned Monmouth magistrates to allow a building that would become St Mary's Roman Catholic Church. This public house and the church that Michael Watkins lobbied for are two of the 24 buildings in the Monmouth Heritage Trail. A blue plaque was added to the exterior of the building in 2009, which celebrated the religious history of the building.
A four centred doorway in the Robin Hood
Now for the technical bit! - A four-centred arch is a low, wide type of arch with a pointed apex. Its structure is achieved by drafting two arcs which rise steeply from each springing point on a small radius, and then turning into two arches with a wide radius and much lower springing point. It is a pointed sub-type of the general flattened depressed arch. Two of the most notable types are known as the Persian arch, which is moderately "depressed", and the Tudor arch, which is much flatter. I guess this was a Tudor one?














Comments