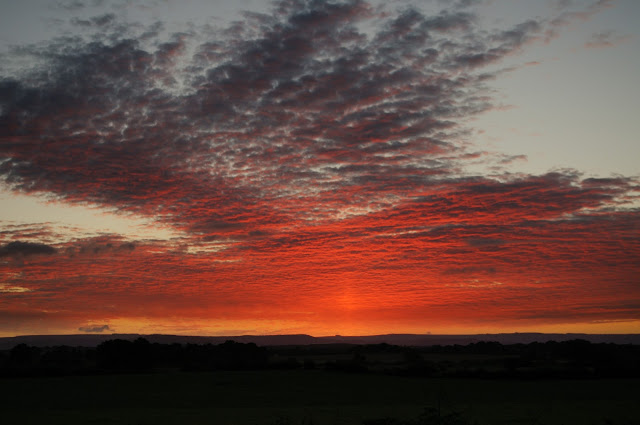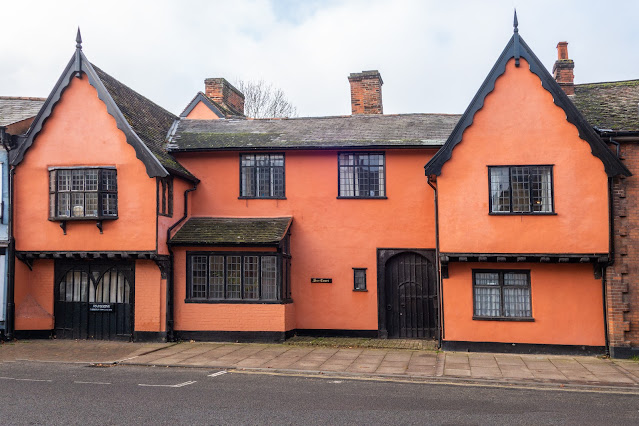Helmsley, Roseberry and Mount Grace Priory
What a sunrise we were greeted with today!. This the view from the kitchen window as we made an early morning cuppa.
If you were asked to imagine the perfect English market town, then it'd probably look a lot like Helmsley! There's the bustling market square, the dramatic castle ruins, the charming tea rooms, the inviting inns; all surrounded by mile after mile of the beautiful North York Moors. Indeed, the Cleveland Way and Ebor Way both begin from here.
We spent some of the morning here and had lunch in one of those tea rooms.
One of the first things which strikes you as you arrive at the town square is a statue of William Duncombe, 2nd Baron Feversham. He was an important figure in many ways, hence the honour of the statue.
Briefly: William Duncombe, 2nd Baron Feversham (14 January 1798 – 11 February 1867) was a British peer with a large estate in the North Riding of Yorkshire. He was prominent in the affairs of the Royal Agricultural Society and owner of a prize-winning herd of short-horn cattle. He served as a Tory Member of Parliament (MP) for the Riding from 1832 to 1841, after which he sat in the House of Lords, having succeeded to the title on the death of his father. From 1826 to 1831 he had sat as an Ultra-Tory MP. He was the first MP to support Richard Oastler's campaign for Factory Reform, and gave it unwavering support for the rest of his life; in 1847 he seconded the Second Reading in the Lords of the Factory Act of that year (the 'Ten-Hour Act').
History:
The first castle at Helmsley was probably built after 1120 by Walter Espec, the founder of Rievaulx Abbey and Kirkham Priory. The castle then passed into the hands of the Roos family, who held it from until 1508 and were responsible for building most of the surviving stonework.
The castle was only besieged once, during the Civil War. This three month siege, conducted by Sir Thomas Fairfax, ended in November 1644. The defences of the castle were then destroyed, but the mansion remained intact, and actually became the home of Fairfax's daughter Mary, and her husband George Villiers, Second Duke of Buckingham (1628-1687)
In 1689 the estate was purchased by Sir Charles Duncombe, a London goldsmith, from the Duke's trustees. After twenty years occupying the castle, he built Duncombe Park (1711-1713), and the castle went out of use.
Espec's castle would have been a wooden construction, and it was probably he who was responsible building the massive ditches and banks that surround the castle.
The first stone castle was built by Robert de Roos, lord of Helmsley from 1190 to 1227. This phase of the building included the stone walls surrounding the inner ward, the lower level of the great tower or keep, and the tower on the south west wall. The keep was later heightened, probably around 1300 and the original roof line is still visible on the inner wall of the keep. Finally the square turrets at the top of the keep were added during the fourteenth century. The D-shaped keep was probably designed as a compromise between the military desire for round turrets and the domestic need for space.
The barbican (the protected area between the inner and outer gates) was added during the mid to late thirteenth century, linking up with the probable wooden outer walls on the bank.
The domestic accommodation was modified during the Elizabethan period, when the south western tower and nearby buildings were remodeled by the Manners family. The south west range still retains its roof, as well as some of the Elizabethan plaster work.
This remarkably well-preserved 16th century, thatched cruck-framed house was once the local inn and very much the centre of Bilsdale life. It closed its doors for the last time in 1914 when the new Sun Inn was built next door and from then time has stood still.
The North York Moors is the only area in the east of the country where fairly large numbers of cottages of cruck construction occur. Most have been altered in some way so looking after Spout House is very important. In 1982, the North York Moors National Park Authority took over its care and restored the building.
It has traditional flagged floors which are uneven in places. The steps to the upper floor are very steep. Doorways on the upper floor are low.
Don`t think I would have had a very comfortable sleep in this bed!
Loved the old range in the kitchen and the flagstone floor.
Then onto Roseberry Topping which is a distinctive hill in North Yorkshire, England. It is situated near Great Ayton and Newton under Roseberry. Its summit has a distinctive half-cone shape with a jagged cliff. Until 1912, the summit resembled a sugarloaf until a geological fault and possibly nearby alum and ironstone mining caused its collapse. The area immediately below the summit is still extensively pitted and scarred from the former mineworks.
The hill was perhaps held in special regard by the Vikings who settled in Cleveland during the early medieval period and gave the area many of its place names.
We decided to climb to the top, a not too strenuous task, but worth the view. A spur of the Cleveland Way National Trail runs up to the summit. The path has been a sight-seeing excursion route for centuries due to the views of the Cleveland area from the summit; as early as 1700, travellers were recommended to visit the peak to see "the most delightful prospect upon the valleys below to the hills above."
And this is the view from the top.
A field vole spotted at the start of the climb
Mount Grace Priory consisted of a church and two cloisters. The northern cloister had sixteen cells whilst the southern had five cells, Frater and Prior's house and the Chapter House. To the west stood the lay brothers' quarters and the guest house.
Unlike monks of other orders, who live in common, the Carthusians—to this day—live as hermits, each occupying his own cell (more like a small house), and coming together only for the nocturnal liturgical hours, and on Sundays and feast-days, in the chapel; the other hours are sung by each monk separately in his cell. Except for the singing of the liturgy and conversation "on grave subjects" during a weekly three-hour exercise walk, Carthusians are silent, and their diet is strictly vegetarian
Another interesting day with Graham and Jane, and so back to High Oak.















Comments